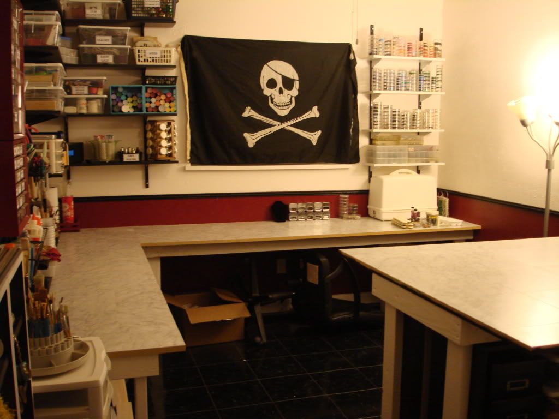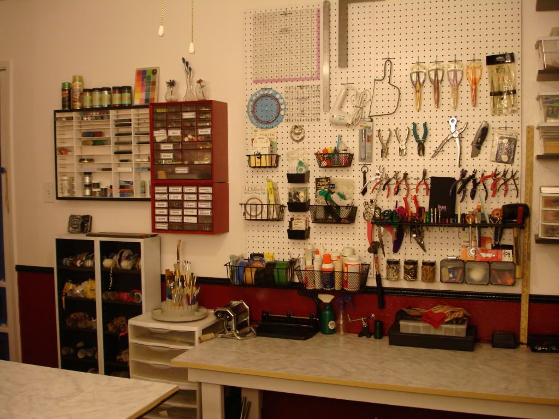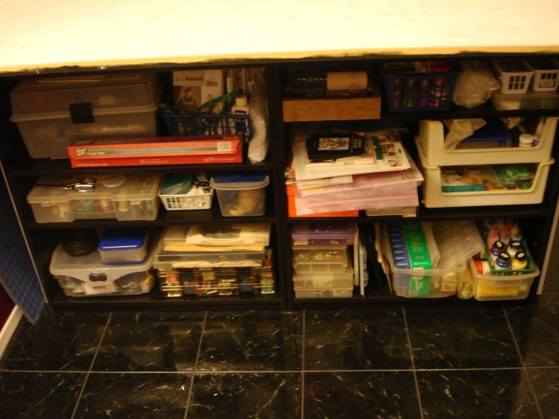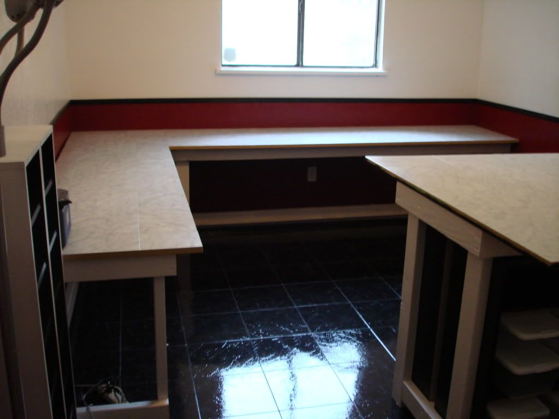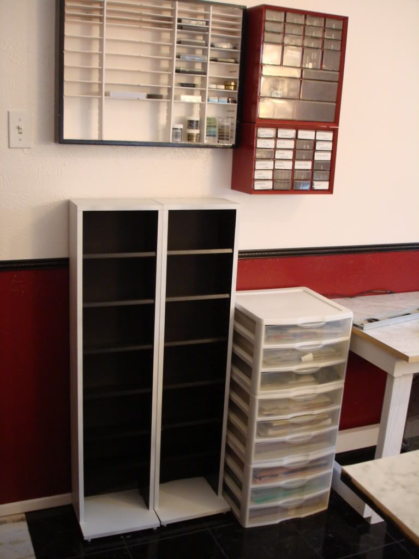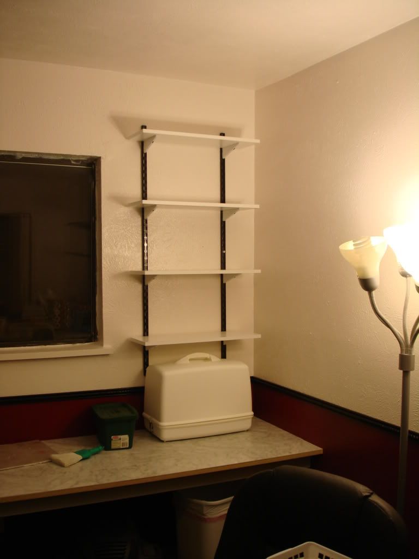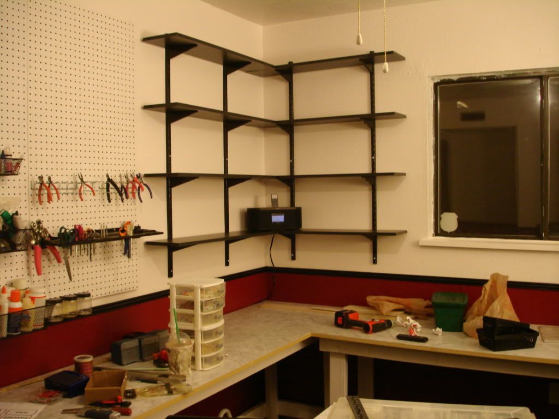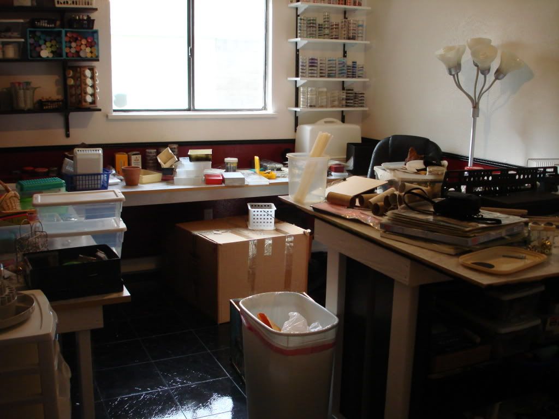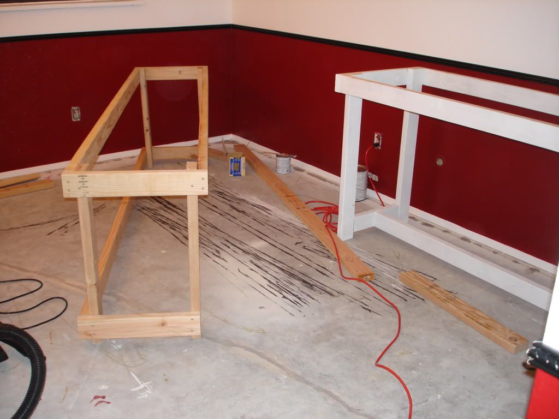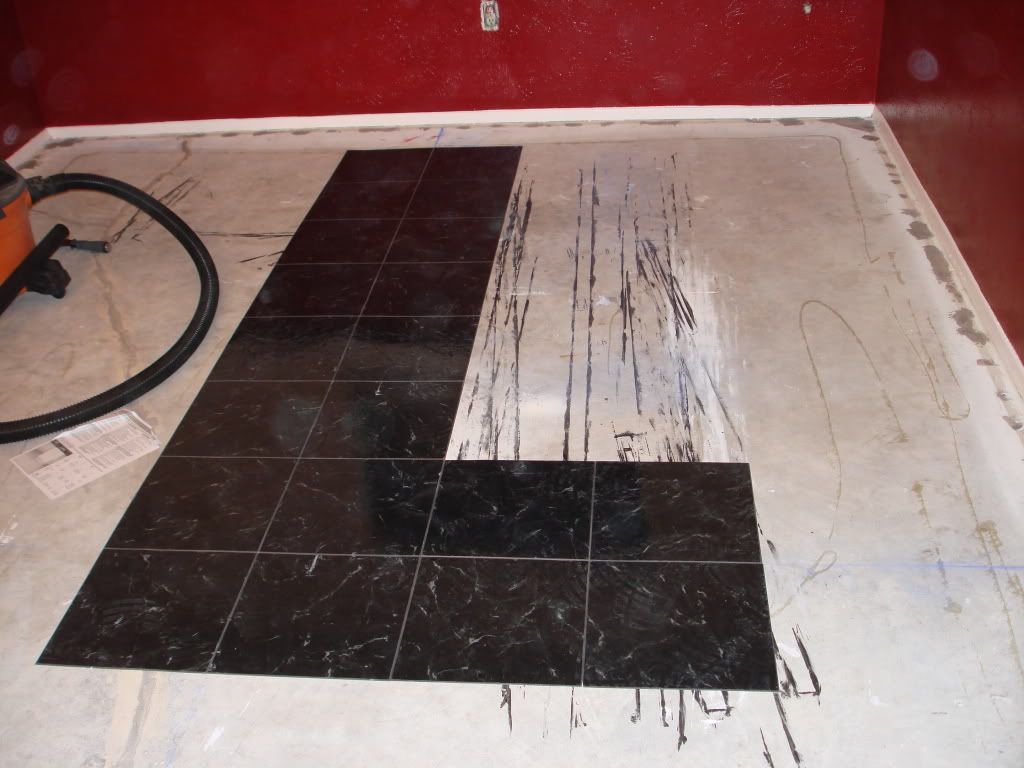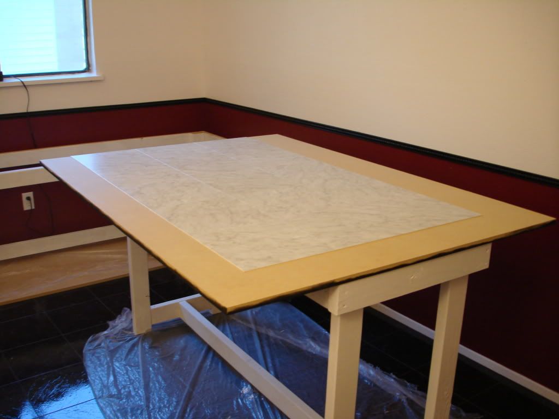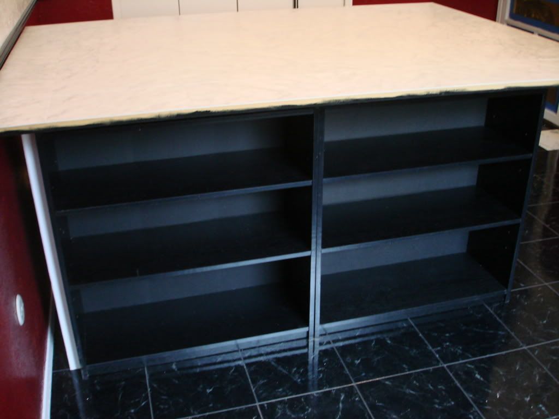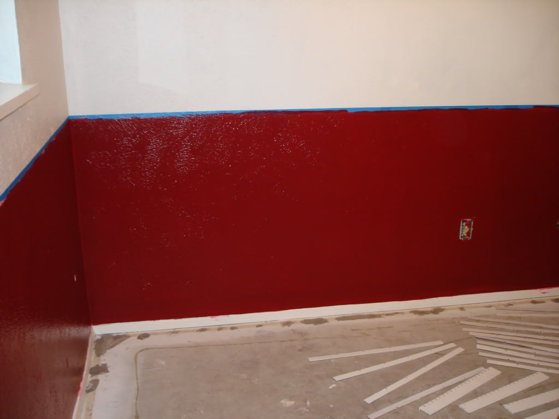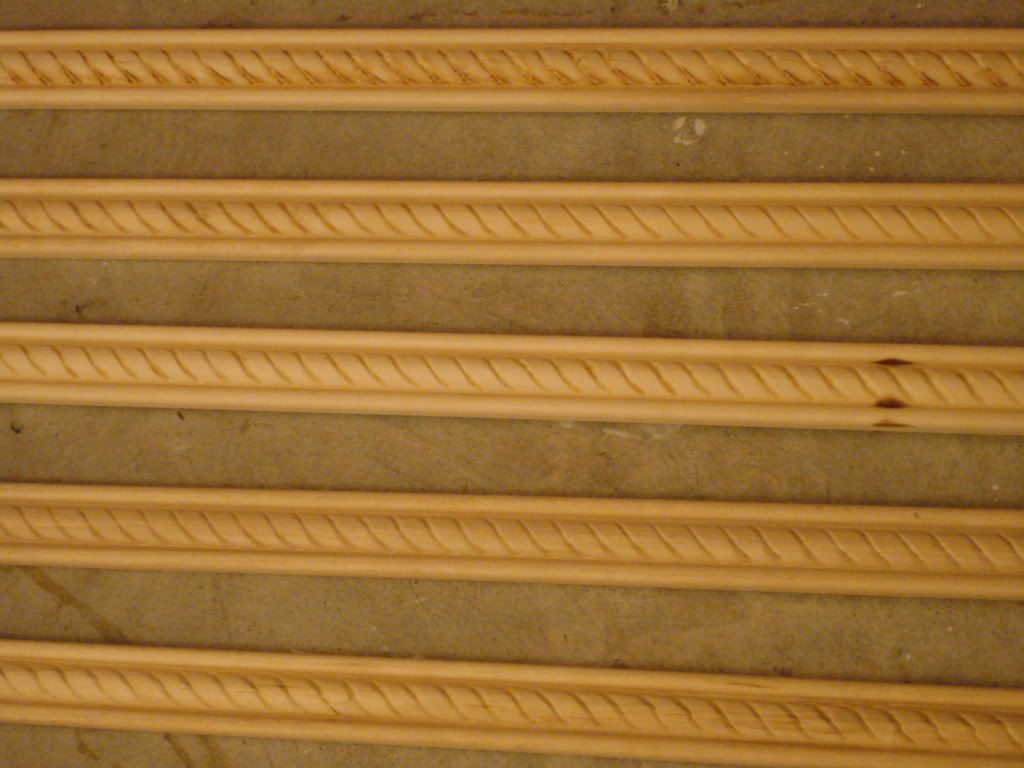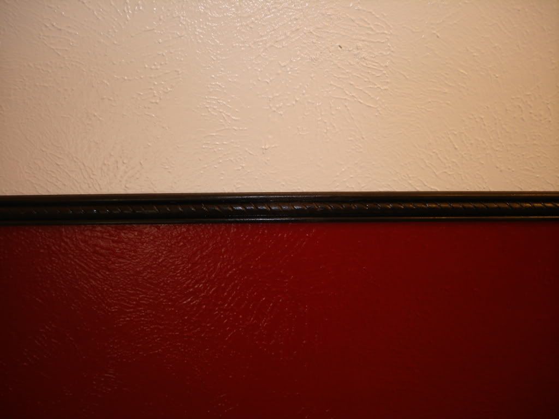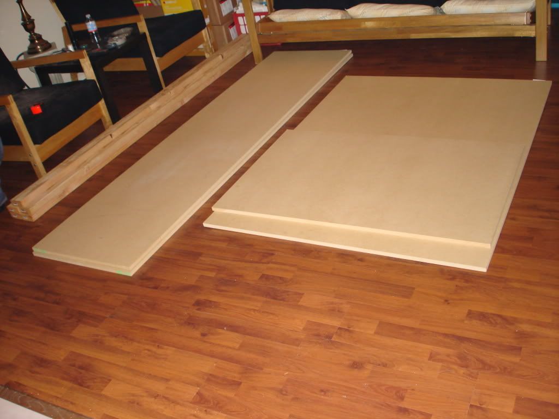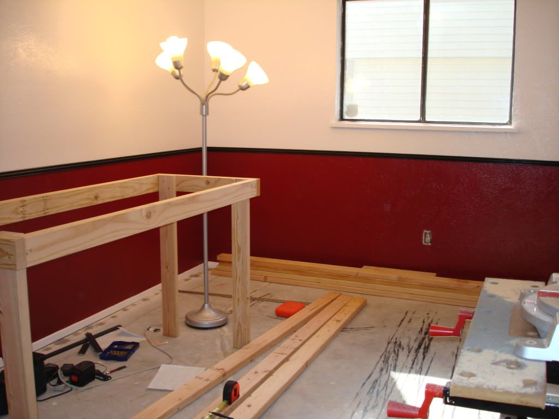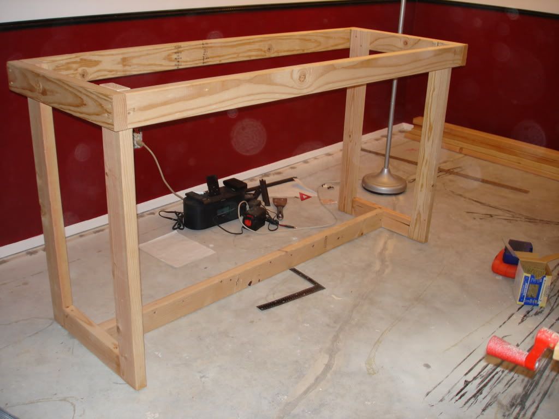The only renovation work left to do is attaching the moulding to the edges of the tables. That shouldn't take very long but it does require setting up the miter saw again.
I had already planned out where I wanted everything hung so it didn't take too long to get a few things up on the walls. The plastic boxes hold all my paper, the DVD towers store my ribbon, the cassette holder on the wall is for my inks and glitters and the red drawers are all my metal collage doo dads.
These shelves will hold all my seed beads and my sewing machine will live underneath.
The pegboard is one of the most important things and I didn't even take a picture of it before I started loading it up. It holds all my tools, my glues and tapes and all my rulers. These shelves over my table will hold everything from pens, pencils, markers and paints to rubber stamps, punches, embellishments and things to be decorated.
I'm trying very hard to be organized and make a place for everything. The whole point of this project was to make my room more functional. I can't wait to find out if it worked!
