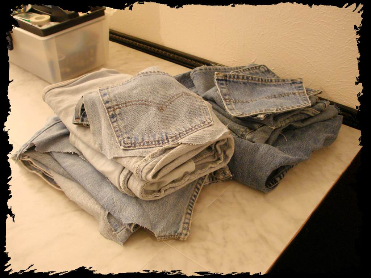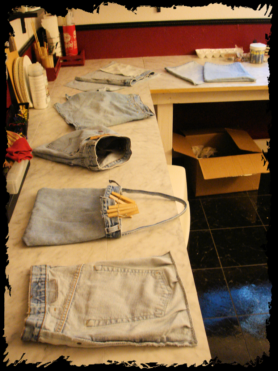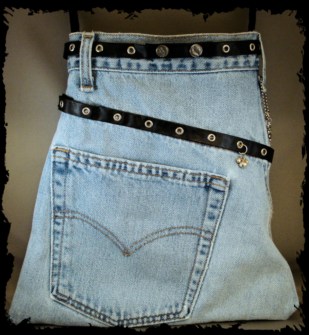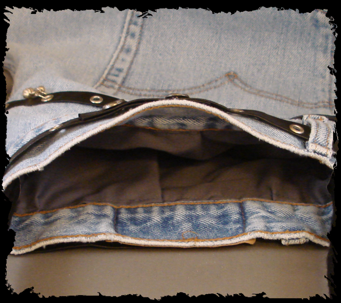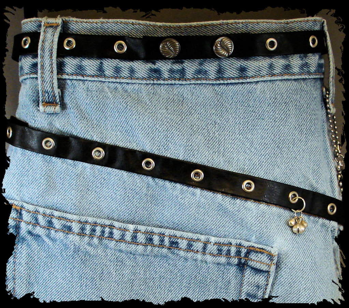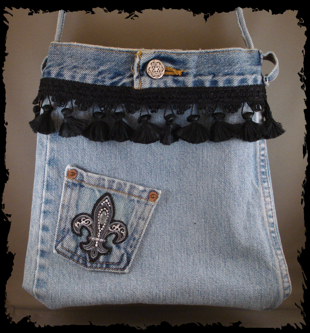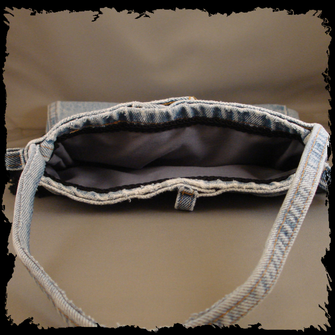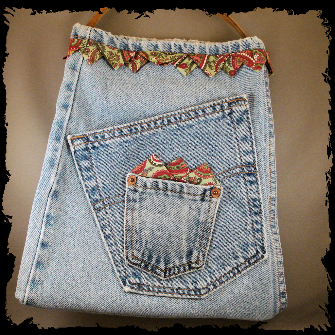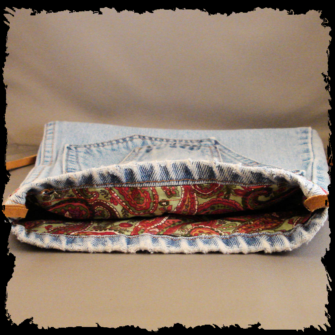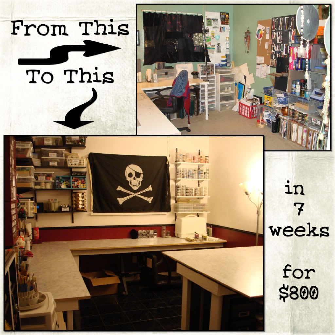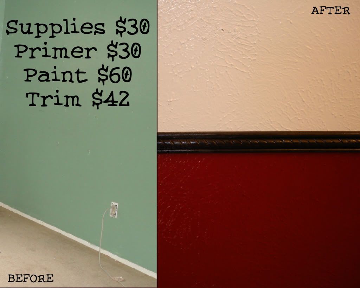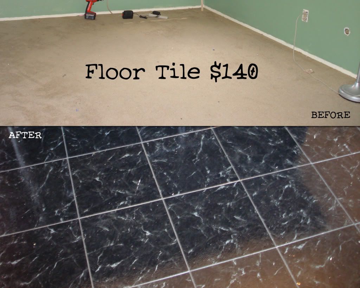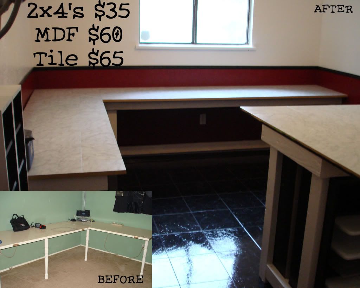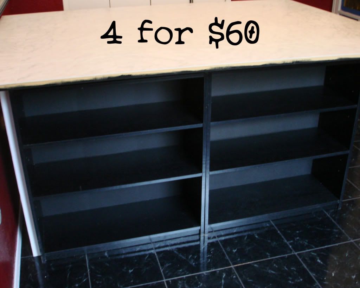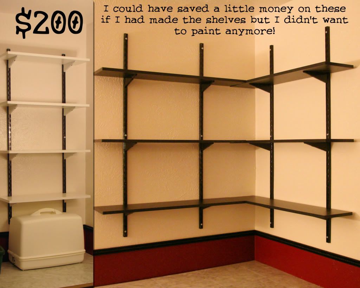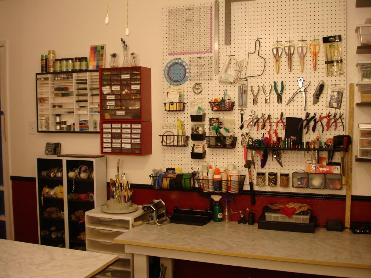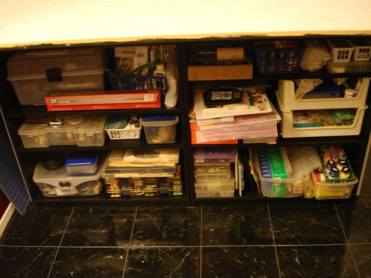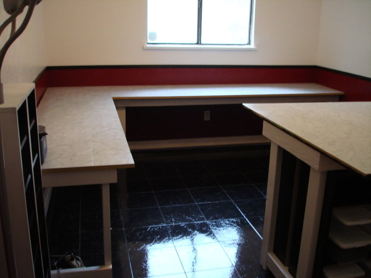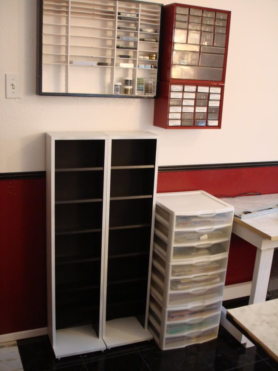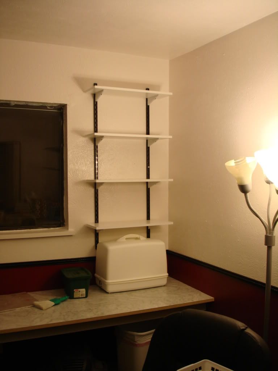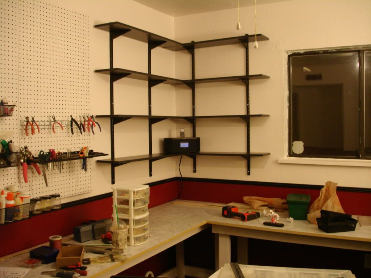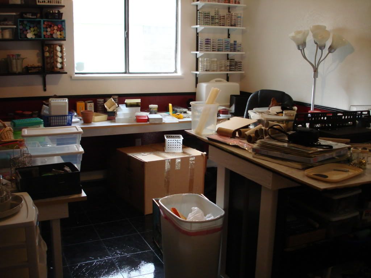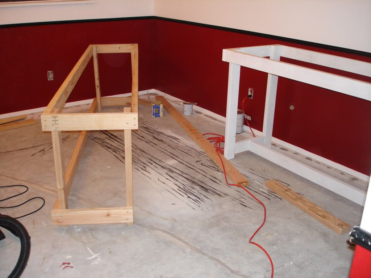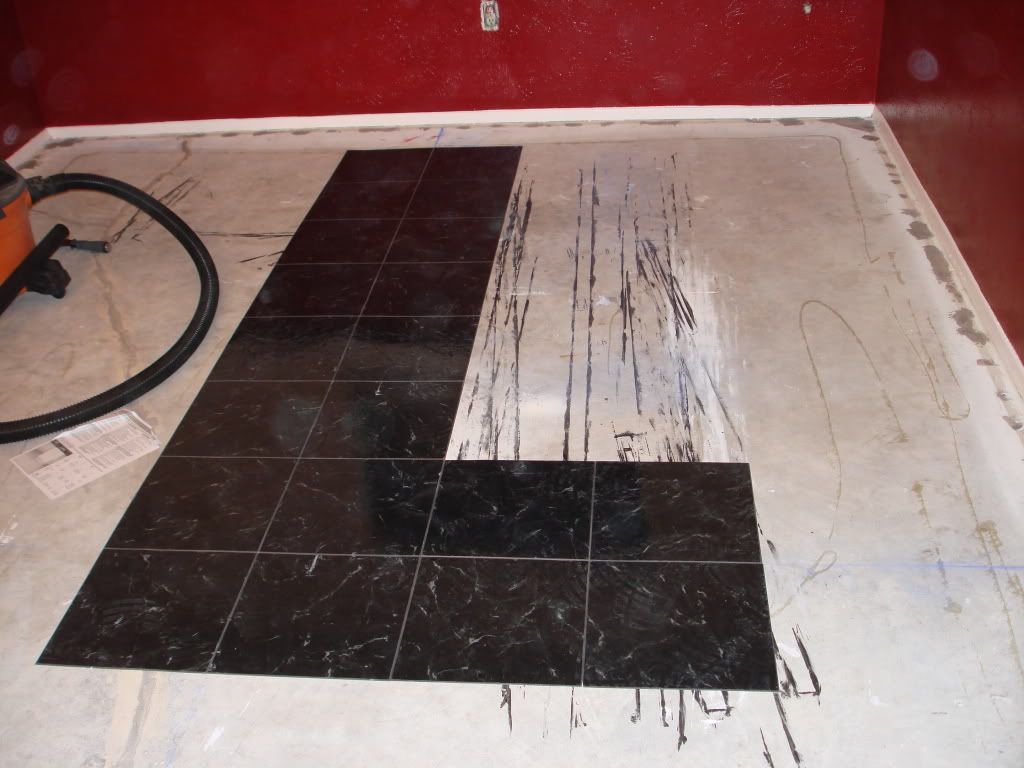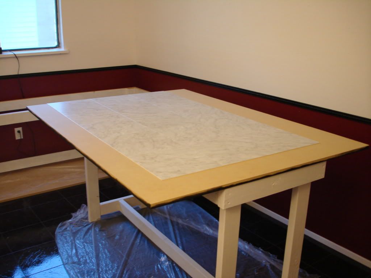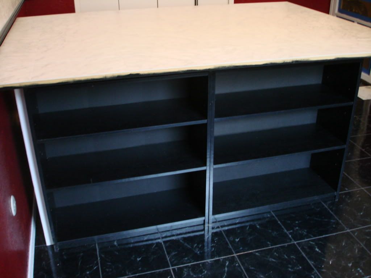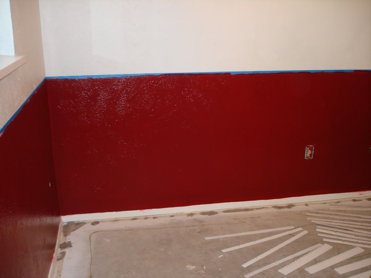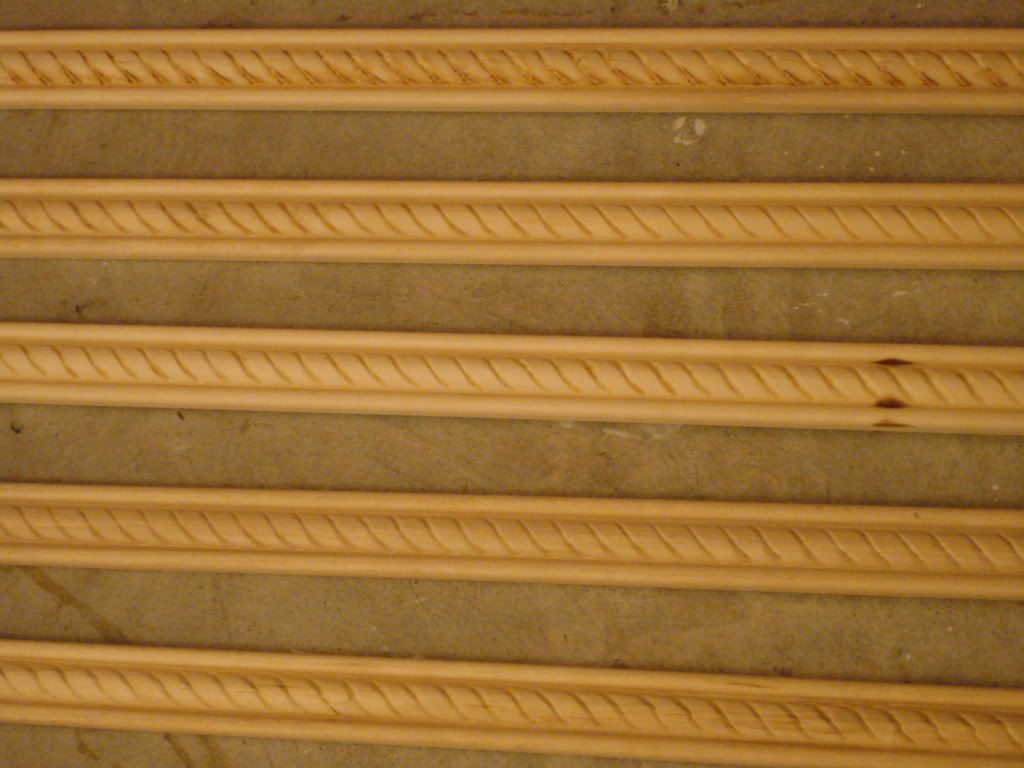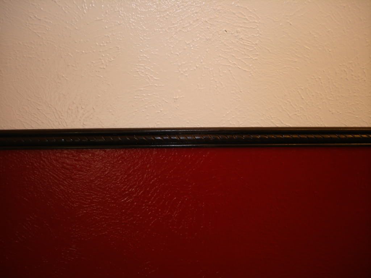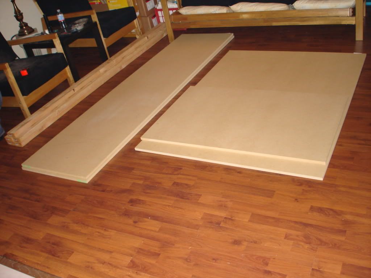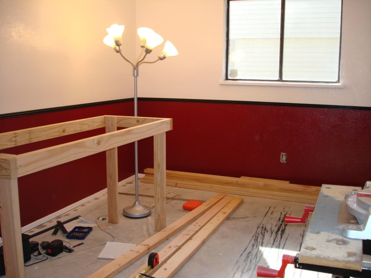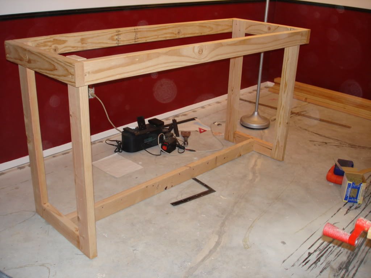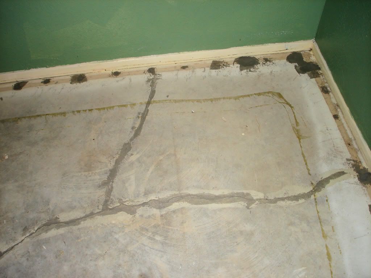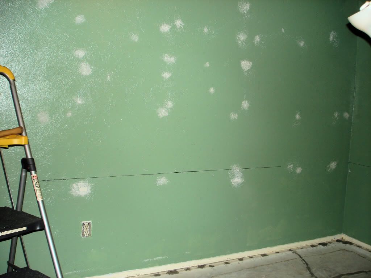I returned to my love of jewelry recently and felt really inspired to make some new pieces. I added some of them to my shop on Etsy.
Friday, December 17, 2010
Friday, September 3, 2010
Denim Purse Project
This is just a very small portion of my denim stash.
I decided to make several purses all at once. They are all different but this 'assembly line' made the process go a little faster.
Charming Denim Hand Bag
Lined in light weight gray fabric with a leather strap.
Eyelet trim and silver charms complete the decoration.
Darling Denim Hand Bag
Lined in light weight gray fabric with tassel trim and a fleur de lis applique.
Pointedly Paisley Hand Bag
Lined in cotton print fabric with a suede strap
Thursday, September 2, 2010
Monday, August 23, 2010
Renovation Progress VI
I have finally finished sorting, organizing and putting everything away!
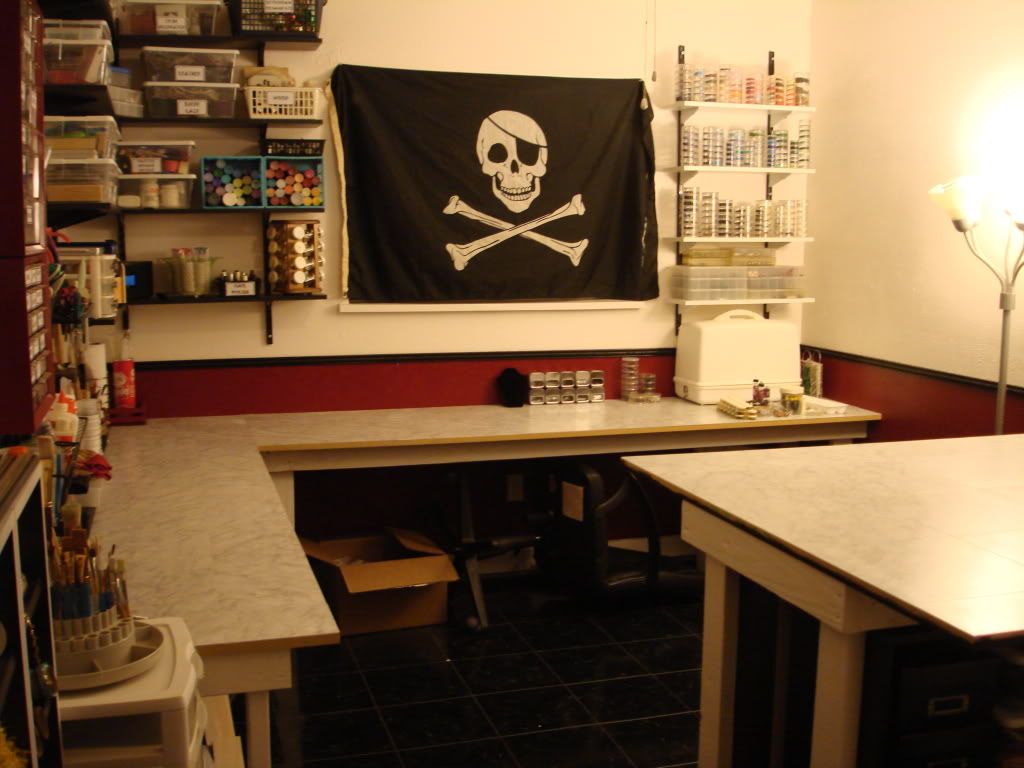
The only thing I didn't do was put the trim on the tables. That is purely cosmetic and I really wanted to get the room functional. I will worry about making it all pretty over the next few weeks.
Labels:
decorating,
organization
Wednesday, August 18, 2010
Renovation Progress V
The only renovation work left to do is attaching the moulding to the edges of the tables. That shouldn't take very long but it does require setting up the miter saw again.
I had already planned out where I wanted everything hung so it didn't take too long to get a few things up on the walls. The plastic boxes hold all my paper, the DVD towers store my ribbon, the cassette holder on the wall is for my inks and glitters and the red drawers are all my metal collage doo dads.
These shelves will hold all my seed beads and my sewing machine will live underneath.
The pegboard is one of the most important things and I didn't even take a picture of it before I started loading it up. It holds all my tools, my glues and tapes and all my rulers. These shelves over my table will hold everything from pens, pencils, markers and paints to rubber stamps, punches, embellishments and things to be decorated.
I'm trying very hard to be organized and make a place for everything. The whole point of this project was to make my room more functional. I can't wait to find out if it worked!
Labels:
decorating,
organization
Thursday, August 12, 2010
Renovation Progress IV
After we finished building the island table we started working on the other tables. They would be two 2' x 8' tables in an L configuration under the window.
Once we were done with all the cutting and sanding I had to thoroughly clean the room again. It's a hassel but with the weather here it really made more sense than trying to brave the heat and mosquitoes outside. After the cleaning we started laying the floor tiles.
I continued to lay tile while Allan took care of some electrical work. The outlets were loose, so they all got replaced along with the light switch!
We moved all the tables and the table tops back into the room and began giving them the finishing touches.
The tile I chose for the table tops is almost an exact negative of the tile on the floor, but it is a matte finish instead of glossy.
Almost done with the table tops!
Labels:
decorating,
organization
Tuesday, August 3, 2010
Renovation Progress III
It took 4 coats of paint over the tinted primer to get the red even but it was definetly worth it! It looks great and I am finally able to move on to the next stage.
This is the trim I picked out to go on the wall between the two paint colors.
This is the trim on the wall once I got it primed and painted!
We had to get my mom to help us haul the MDF home because it wouldn't fit in either of our vehicles. We did manage to get the 2x4's in my Jeep but I had to sit on the floor in the back on the way home.
We set up all the power tools and got to work measuring and cutting the wood for all the tables.
This is the island work counter. It is standing height, built so that 4 small bookcases fit underneath. The top is going to be a 4' x 5.5' piece of MDF covered in vinyl floor tiles.
Labels:
decorating,
organization,
painting
Wednesday, July 21, 2010
Renovation Progress II
I primed the whole room and then decided to go over the top half with a second coat since I would be painting that part white.
We used a chalk line to get a nice straight level line on the walls. I had never used one before but it was very easy!
After covering the chalk line with painters tape I got the tinted primer on the bottom part of the wall.
I had read that getting a good even coat with red paint was not easy but I had no idea what I was in for! The first coat ended up looking like a kid just threw paint everywhere! You can see every brush stroke and every place I set the roller on the wall.
The second coat got a little better but now the corners and baseboards are a lot lighter than the rest of the walls (which are also still blotchy). After applying the third coat I have hope that eventually it will work out, even if it means I have to go buy some more paint!
Labels:
decorating,
organization,
painting
Tuesday, July 13, 2010
Renovation Progress
First thing I had to do was pull up all the carpet tack strips. A lot of the nails stayed behind in the concrete and when I pulled them out they left holes in the floor!
There is also a nice crack that runs the entire length of the room that will have to be patched along with all the holes. I went ahead and sanded the woodwork and then cleaned up all the dust. I take that back, I'll never get ALL the dust, but I swept and swept and swept until I felt I probably got as much as I could.
Then the patching began. I used Quikrete in a bottle which made it really easy to apply. I smoothed everything with a putty knife and let it dry overnight.
I had shelves and pegboards all over the walls so there were a lot of holes that needed spackling.
Labels:
decorating,
organization
Subscribe to:
Posts (Atom)


